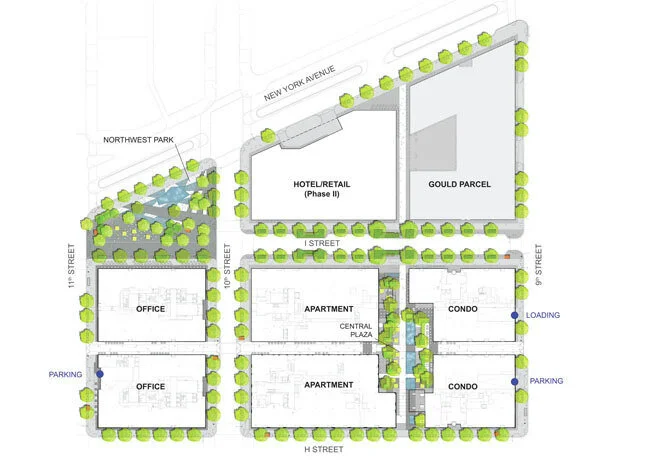c i t y c e n t e r
QUICK NOTES
DESIGNED BY: GGN
LOCATION: Washington, DC
TYPE: Urban Plaza, Mixed Use
YEAR DESIGNED: 2013 (phase I)
NOTABLE DESIGN ELEMENTS: Strong geometric layout and topographic water element
long story short
Located in the heart of Washington, DC, City Center is one of the largest redevelopments in the city, consisting of commercial, residential, and public spaces. Iconic in its vision, the Northwest Park and Central Plaza.
once upon a time
Geometric and cutting edge -literally and figuratively- outlook to the design City Center was a controversial development. At 10-acres, the contemporary giant was being placed in downtown DC, where before now, the area was rigid in its design and use, and primarily business oriented. The minted space would envision new demographics and uses for a neighborhood that had maybe been a passing area for many for years.
The variety of scales and shapes of the plazas are surprising in the best way. With a reintroduction of the original L’Enfant Plaza grid, the alleyways become outdoor seating for restaurants and a lovely European stroll if you’re passing by.. The Central Plaza becomes the space of stop and wonder, while the Northwest Park becomes entirely unique in its space definition. Together, the grounds of City Center are nothing short of welcoming, surprisingly humble in particular areas, and luxurious yet cozy.
Entrance of Northwest Park
W A T E R
Water is strongly present throughout City Center. A constant flow of motion each beautiful in their own given at capacity highlight entrances, transitions, and exits. Most prominently, they remind you that you’re still in the same space, in case you got lost in the incredible details like I did.
Amongst the various water elements -three precisely- throughout the space, the topography-inspired feature particularly felt like a personally awe-inspiring. The realistic showcase of a shrunken topography made into a stunning major feature is a space-giver to those seeking privacy on the other side.
The precision of phenomenal detail that has been engraved -literally- into the black granite, alongside the uniqueness of the idea becomes entertainment in the most natural way possible; following the journey of water through a mountainous stone. The surrounding stones invite you take a moment and sit and enjoy what could remove you from your surroundings easily if you just followed through.
The topographic water element at the edge of New York Avenue is a showstopper
Topographic detail
Topographic detail
Two of the water elements are the welcoming points to City Center. Entirely different in their scales, speed, composition, and style, they both are attention grabbing on two important corridors. On the edge of New York Avenue, one’s greeted with a shrunken topographical waterfall, whereas on the edge of H Street, sits a humble calm sheet of water putting the spotlight on everything but itself. On the H Street side, one stands above the water, while on the New York Avenue side, water seems bigger than us, bigger than life. The topography has made me wonder if and what it has been modeled after. Following the journey of water from the top of the hill to the bottom of the valley never is dull, repetitive, or boring.
Water seems more accessible in some areas because of the depth. While water seems deep in some areas, the sheet of water present in main plazas, make them feel more accessible to everyone.
Entrance of H Street
Water condition at Central Plaza
Path between leveled sheets of water at Central Plaza
E D G E S
Edges and transitions are particularly strong on the ground of City Center. Distinguished by colors, textures, sizes, and abutting entirely different elements, the ground itself becomes a wayfinding element, seamlessly carrying visitors from one area to the next. The clean-cut yet irregularly positioned elements are perfectly imperfect. Everything touches the element next to it so gently that one forgets it’s concrete -literally and figuratively.
Edge definition
Rich edges
C/O: GGN
Sources:
** All photos by author unless otherwise noted.









