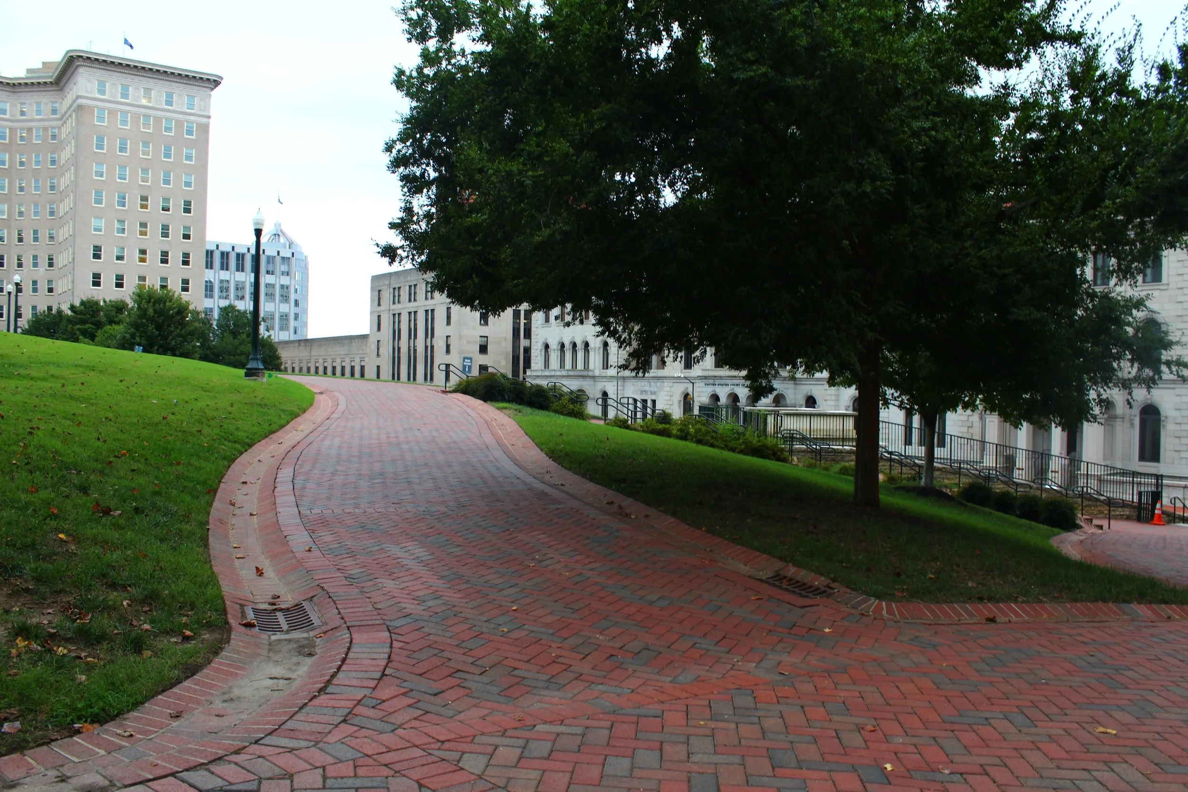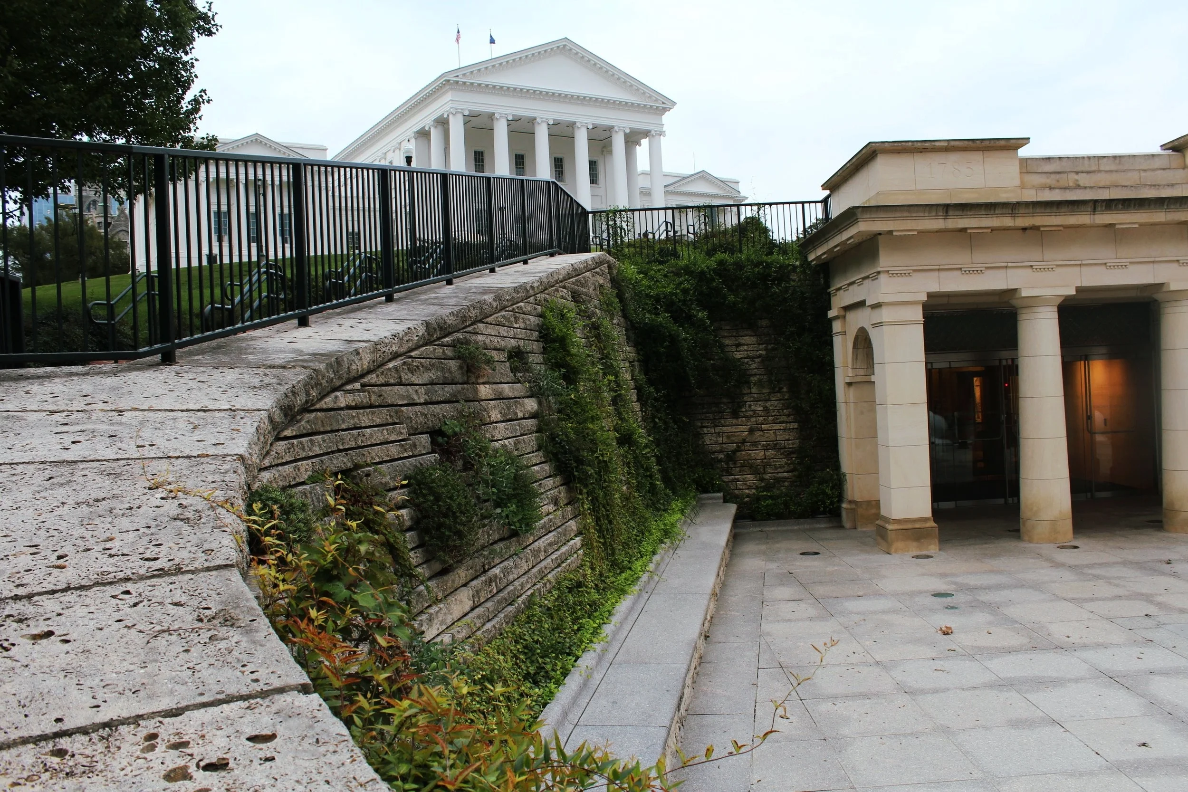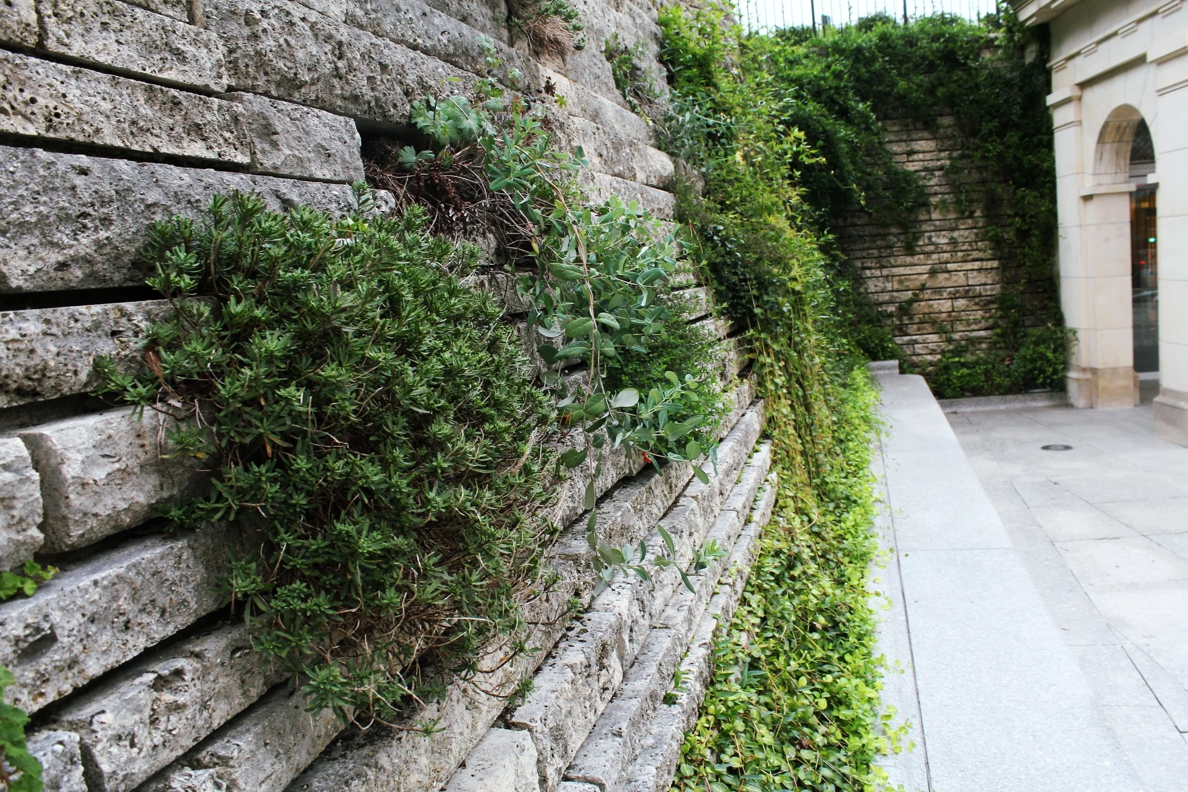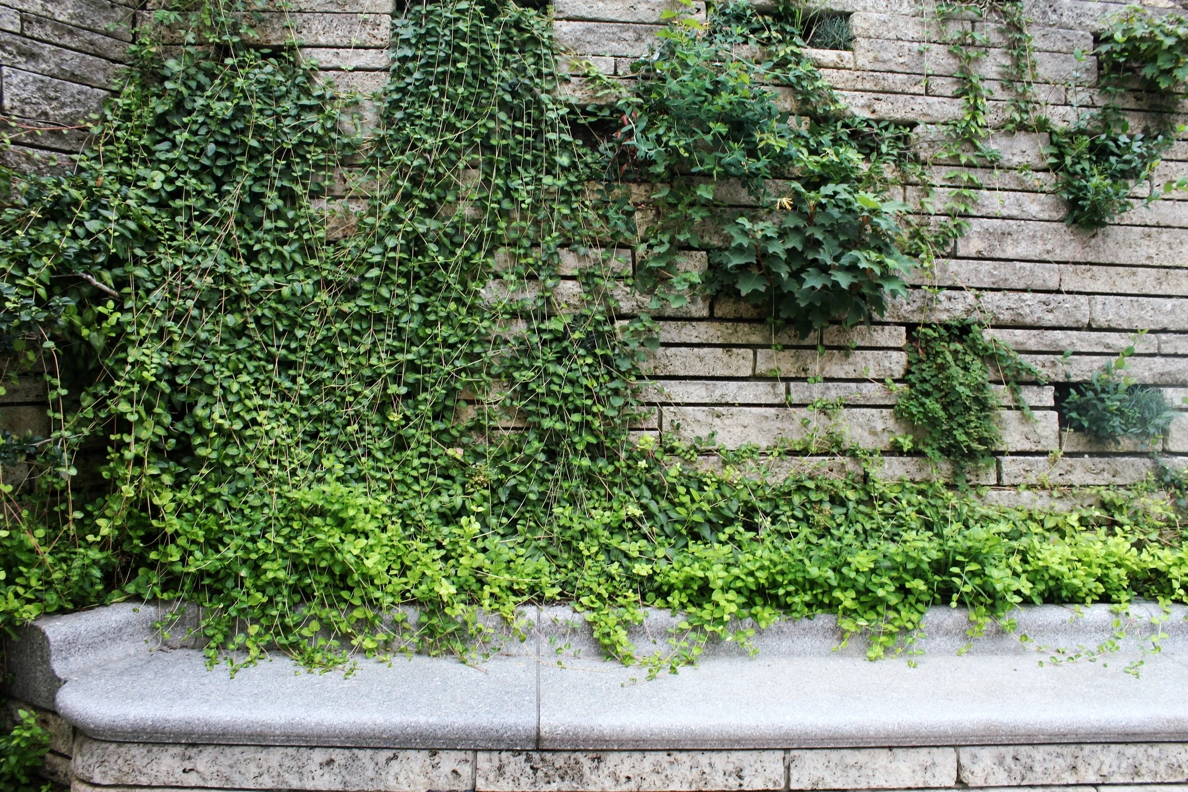V I R G I N I A C A P I T O L G R O U N D S
QUICK NOTES
DESIGNED BY: Maximilian Godefroy, Thomas Jefferson, and John Notman
LOCATION: Richmond, VA
YEAR DESIGNED: 1818, 1850, and 1906
NOTABLE DESIGN ELEMENTS: Stormwater management, main axial access boulevard, and whimsical entry plaza
long story short
Located in downtown Richmond, Capitol Square is the home to the government of Virginia. The grounds have been improved over the centuries to reflect the historic nature of the site, while mirroring the 18th century French garden.
The classic black fountain provides visual and vocal interest of water, especially placed the entrance with heavy vehicle traffic to reduce the noise to an extend. Coupled with classic dark metal fence, this focal point provides a great point of interest within the landscape, not to mention is it on axis with the main stairway that leads down to it from the GSA (currently under renovation.)
once upon a time
The Virginia Capitol Square, home to the Commonwealth’s political mecca, was first designed by Maximillian Godefroy in 1818, the Publick Square was redesigned by John Notman in 1850 and by George Brown in 1906. The hilltop landscape and slope provides a prominent setting for the Jefferson-designed Capitol but over-time changes to the paths, topography and plantings had lessened its visual prominence.
Similar to many historic landscapes, especially those of political significance in ancient Greek Empire, topography has been used to the advantage of the Capitol Square to highlight, (and literally lift up) the building itself. The wavering paths in the case of the walkway, and many steps leading to the building take visitors on a journey to truly appreciate the point of focus, which is the building itself. The sloped curvilinear paths invite the visitors to take a slow stroll through the space as they reach the Capitol, all the while the open lawns facing the main building, are free of any vertical objects that distractions, which emphasizes the hierarchy and significance of the building atop the hill. Similar to most historic sites, the majority of the landscape is accompanied with evergreen shrubs forming hedges.
The uninterrupted lawn to the left (facing the Capitol) allows individuals to see the ‘final destination’ as they travel through the wavering path.
The two steps coupled with a large landing allows individuals to take their time as they walk up and reach the Capitol, making the experience memorable.
Stormwater management system that has been beautifully and thoughtfully integrated with the steps leading up to the Capitol.
The stormwater collection system is unique, as it not only corresponds to the site’s topography, but it is also visible to the eye. Integrated with the steps and surrounded by shrubs, it becomes a visually interesting element in the site, while being functional in itself. The stormwater, collected from both the ramp as well as the steps, end at a meeting point of the drain and continue its travel underground. The brick material is an interesting and unique choice for this function, which ties together with the classical look of the grounds.
WHIMSICAL PLAZA
The lower terrace of the Capitol is a main entry plaza into the building. The deliberate addition of not only the plants, but most importantly the placement of the plants as an integration of the wall not only softens the stone seat, wall, and pavers, but also makes it more of a human-scale, all the while creating a space that is whimsical and truly unique to the site.
A true meeting point of architecture and landscape, the twist of planting at the entrance plaza creates a visual interest, while making the large wall more human-scale and breaking up the all around grey feel of the plaza.
The softness of the plants add a visual interest to the continuous wall and seat combination.
Deliberate ‘empty’ pavers leave room for plants; horizontally adding a visual interest to the wall.
Sources:
https://tclf.org/landscapes/capitol-square
** All photos by author unless otherwise noted.






